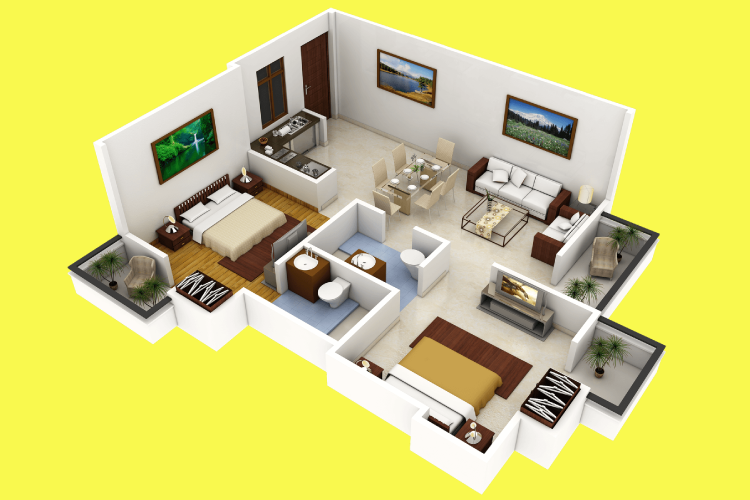AutoCAD & InteriorApply Now
Course Information
- Course Price 18000TK
- Place SETCOLBD Training Center
- Course Duration 12 weeks
- Course Start July 25, 2019
Details
AutoCAD is a Computer-Aided Design (CAD) program used for 2-D and 3-D design and drafting. AutoCAD help model 3D objects with colors, materials and textures applied to various surfaces making them vivid and easier for the user to visualize the end product. The course teaches students the basic knowledge of photographic fundamentals relevant to student in fashion, graphic, and interior design, as well as the relation between these and media. This course introduces elements and principles of visual design in 2D and 3D problems and basics of interior design, circulation, using a wide range of illustration and drawing techniques. Students will also develop awareness of the importance of color, light, and texture as they are elements of design, and of theoretical principles of design. Students will learn how to select appropriate materials to satisfy given criteria by implementing a prescribed problem solving process. They will be introduced to the properties of basic construction and finishing materials used in the interior design and furniture.
Course Outline
AutoCAD Basic Practice
- AutoCAD setup
- AutoCAD command practice
- Layer
AutoCAD Basic Practice
- Plan
- Interior plan
- Section
- Elevation
- Layout
- Column layout
- Stair
- Beam
- Beam slab
- Water resourver
- Septic Tank
